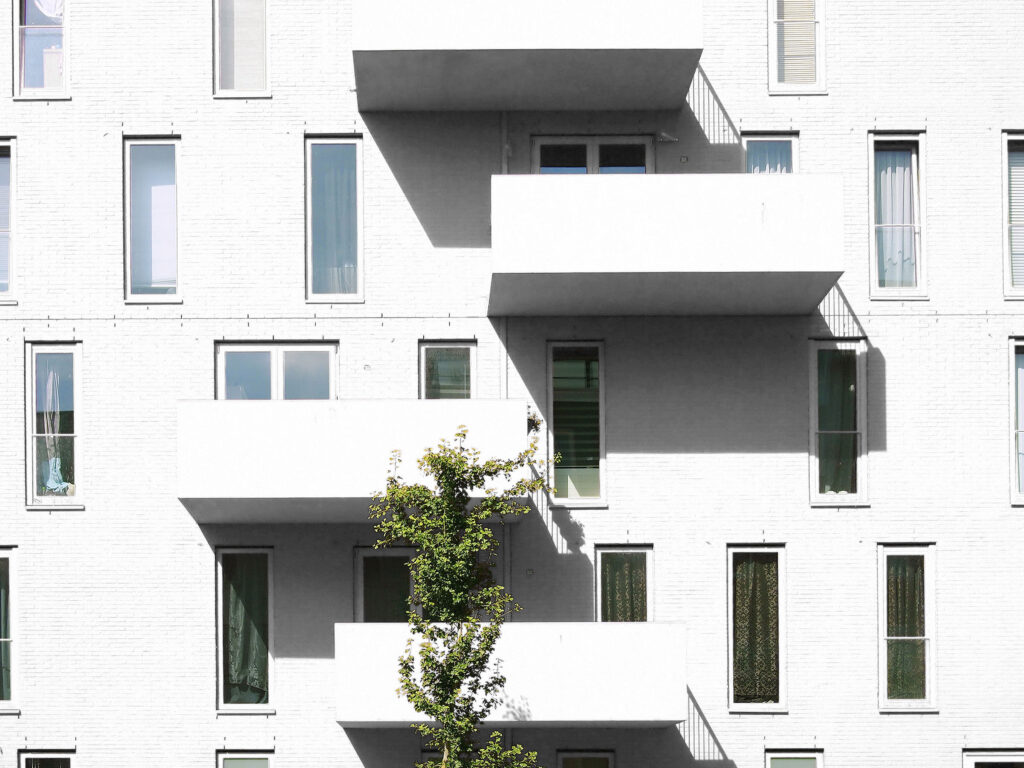
Archi sustainability
We’re ready to partner with you and deliver sustainability reports for your next building project
Quicklinks
Archi Sustainabilty © 2024 -
Quick links to help you talk to an energy expert!
8 New St, Reservoir VIC 3073
admin@archi.au
(+61) 478 088 493


Section J Report
A section J report or Part J report is a required document for all developments between class 3 – 9 buildings or the common areas within a Mixed Use Class 2 Building. Section J reports are a makeup of the provisions set out in the NCC (National Construction Code) 2019 Volume One where the minimum thermal performances of the wall, floor and ceiling systems are determined through a series of variables such as building climate zone and materials used. Additionally, a Façade Calculator is provided by the NCC (National Construction Code) which takes into account the wall type system, glazing to wall ratio for each orientation & another overhang or shading devices that are present in the project.
More Information
The purpose of a section J report is to make sure we are keeping up with the building quality standards and slowly heading towards an overall reduction in greenhouse gas emissions. It also simultaneously reduces the heating, cooling, and electricity usage of the building which results in lower bills and cost to the environment.
MORE ABOUT OUR OTHER SERVICES:
Best Practice
To get started with your Section J Report, all we require to begin is the working drawings you have completed. Ideally, if you have any predetermined specifications, you’d like to use for your development a simple word document with those details should be also provided. These could include the following preferred products:
If you’d like to see an example of a Section J Report or need more information, please click the button below to request an example project!


Ready to Help

We’re ready to partner with you and deliver sustainability reports for your next building project
