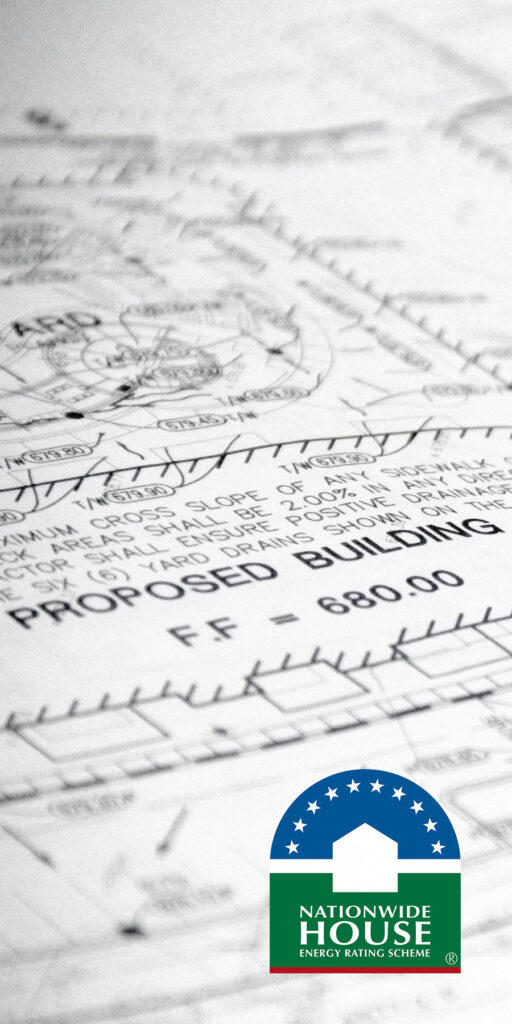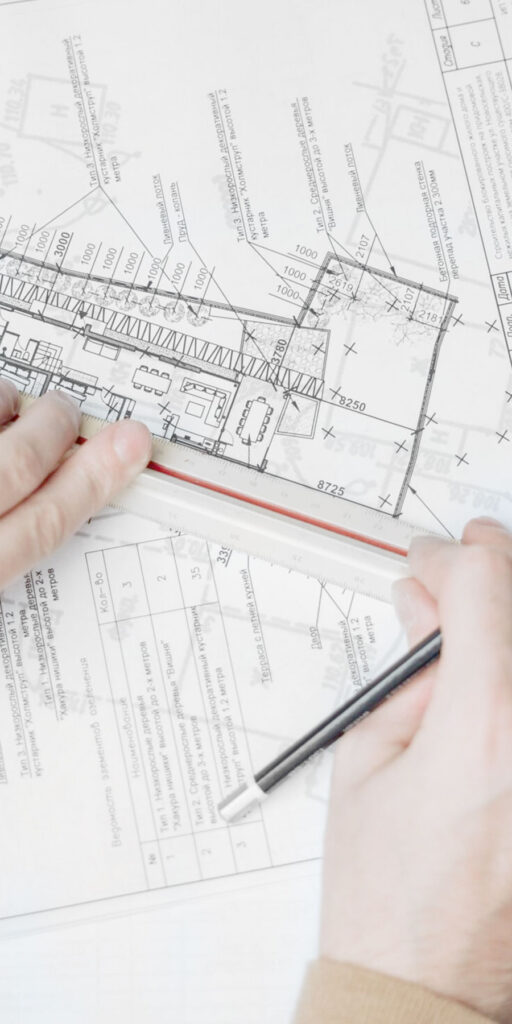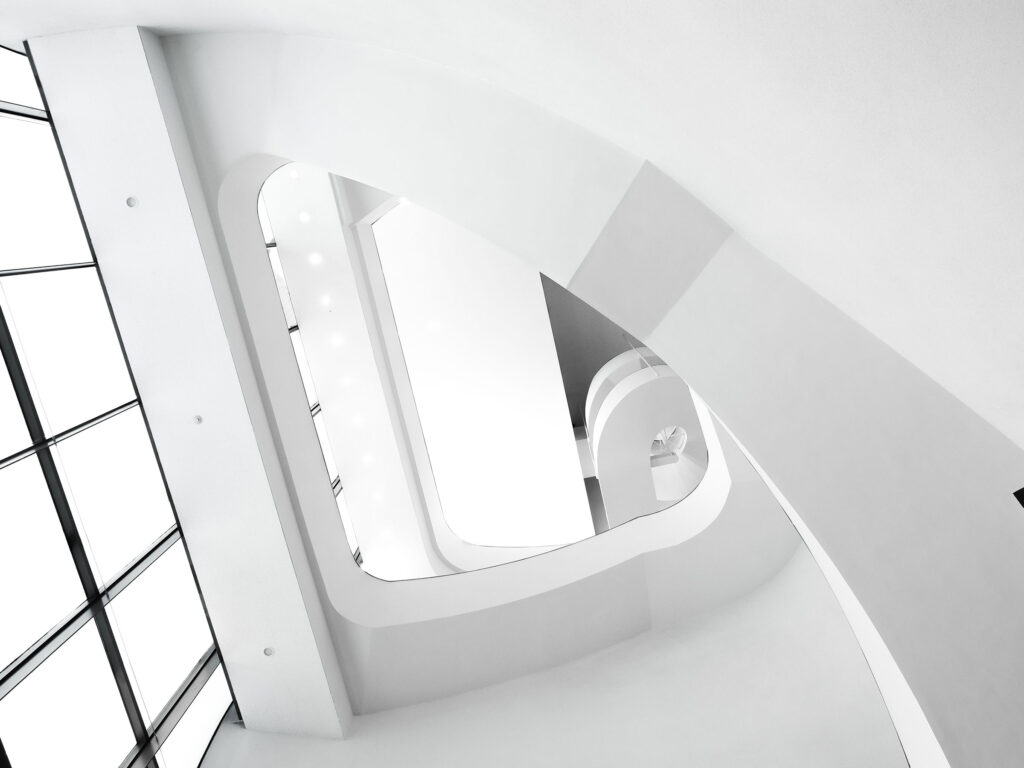
Archi sustainability
We’re ready to partner with you and deliver sustainability reports for your next building project
Quicklinks
Archi Sustainabilty © 2024 -
Quick links to help you talk to an energy expert!
8 New St, Reservoir VIC 3073
ayden@archisustainability.com.au
(+61) 432 659 286


Energy Rating Report
An energy efficiency report is a comprehensive thermal assessment on a building envelope using a NatHERS (Nationwide House Energy Rating System) accredited Software. The software is utilised to determine the heating and cooling performance of the building and calculates an energy efficiency rating out of 10 stars. This is achieved through assessing the building fabric, orientation & amount of glazing documented in the drawing set provided. The Energy Assessor then determines the required insulation levels in the walls, floors & ceilings as well as the minimum glazing U-Value & SHGC (Solar Heat Gain Coefficient).
Currently, the required minimum energy efficiency report star rating is 6 stars as per the NCC (National Construction Code) and is required to attain building permit approval to begin construction.
More Information
All new homes are required to meet a minimum star rating of 6 stars as per the NCC (National Construction Code) but this is soon changing in the new construction code coming into action in the year 2022 where the new NatHERS Star Rating (Nationwide House Energy Rating System) required will be 7 as per the NCC 2022 Draft. This energy performance certificate, or energy efficiency rating, is a crucial part of the building process.
Alterations and Additions in development also require energy reports but have two pathways in which compliance can be achieved. One report achieves the current minimum construction requirement code while seeking dispensation from the relevant building surveyor, while the other energy report achieves an adjusted star rating using a formula found in the Practice Note EE-04 which requires two ratings; one of the existing homes as it is & one of the proposed overall home.
MORE ABOUT OUR OTHER SERVICES:
Best Practice
At Archi Sustainability, our systemised approach ensures a quick, quality completed Energy Report for any project. To begin, we complete an initial assessment & provide you with a detailed breakdown of all the requirements for your building to achieve compliance. This ensures you have the right information as early as possible in the development process, enabling better communication with designers for optimised thermal performance assessments and a better understanding construction cost before beginning development.
6 Reasons to Get Your Energy Rating Report with Archi Sustainability:
Energy Rating Reports are also beginning to become regularly required for the development of multi-dwelling developments. Councils are starting to request that an energy rating report is to be completed as part of the planning permit application process in conjunction with an SDA (Sustainable Design Assessment) report. Pre-emptively completing this within an Sustainable Design Assessment report can significantly reduce the amount of time it takes to receive your planning permit.
Getting Started
To get started, all you need to do is send us an email with any relevant documents this can include the following:
Or, if you need more information and want to see how we’ve helped our clients in the past with high-quality energy rating reports, then click the button below to request a sample project!


Ready to Help

We’re ready to partner with you and deliver sustainability reports for your next building project
